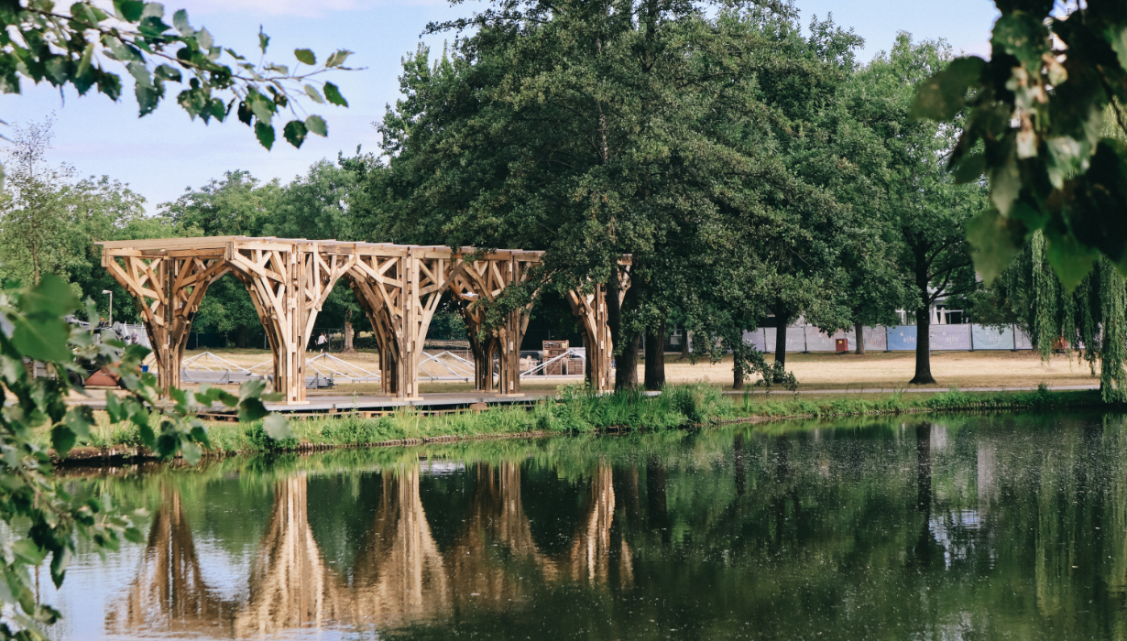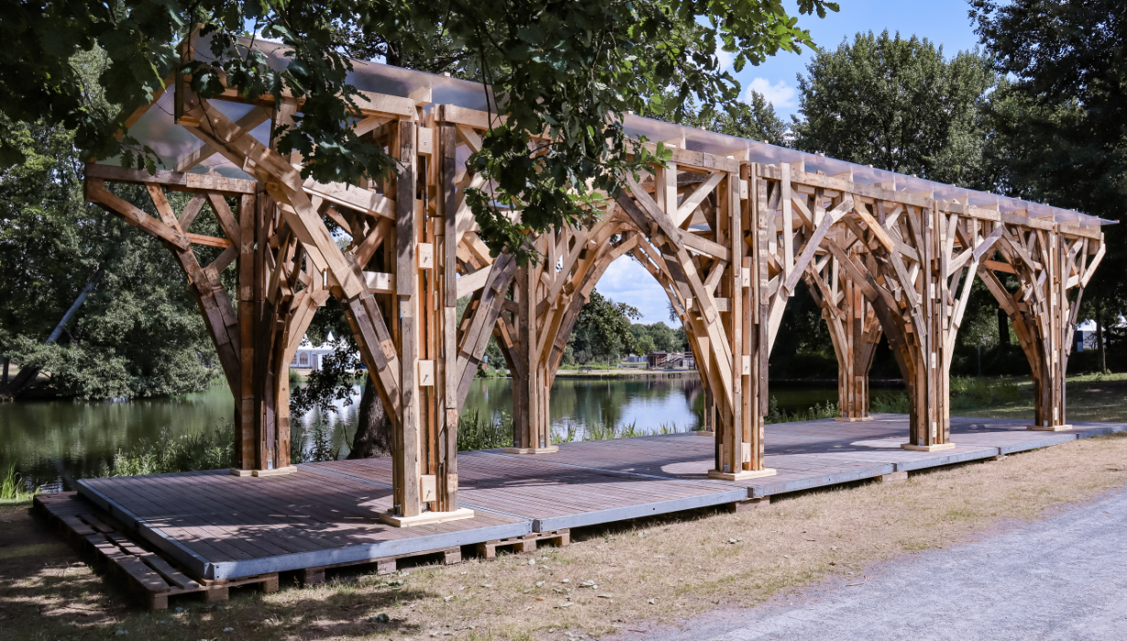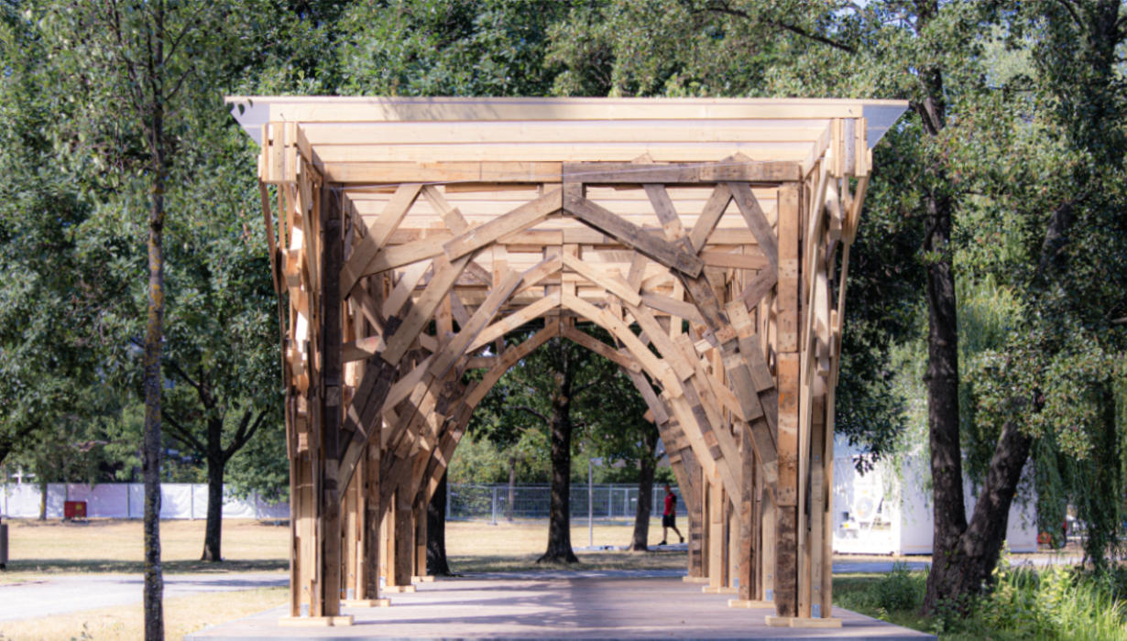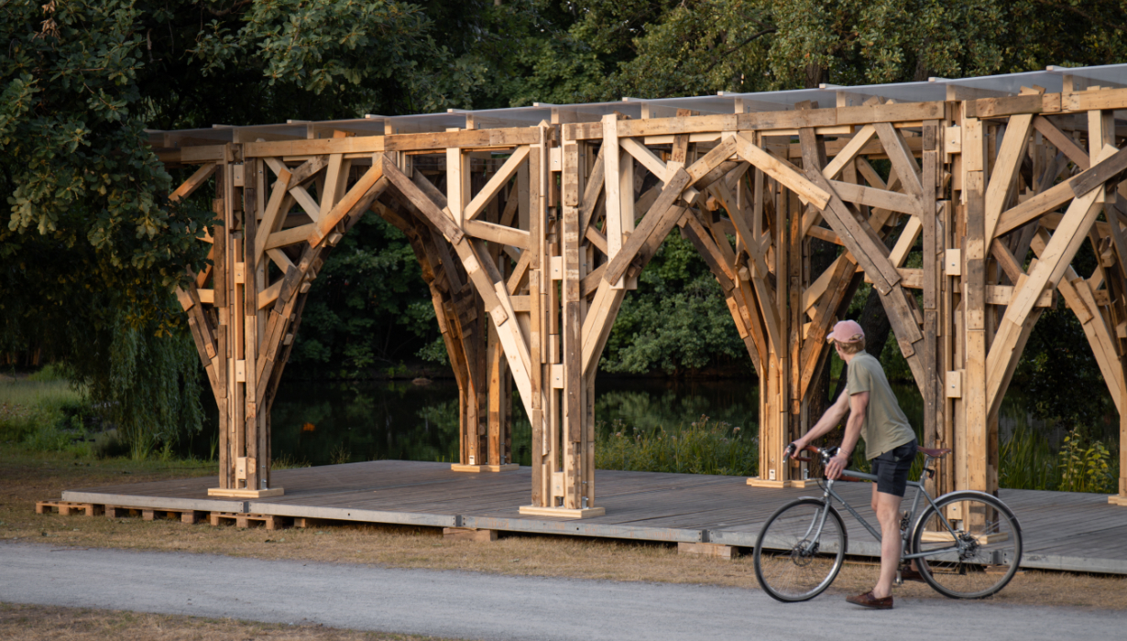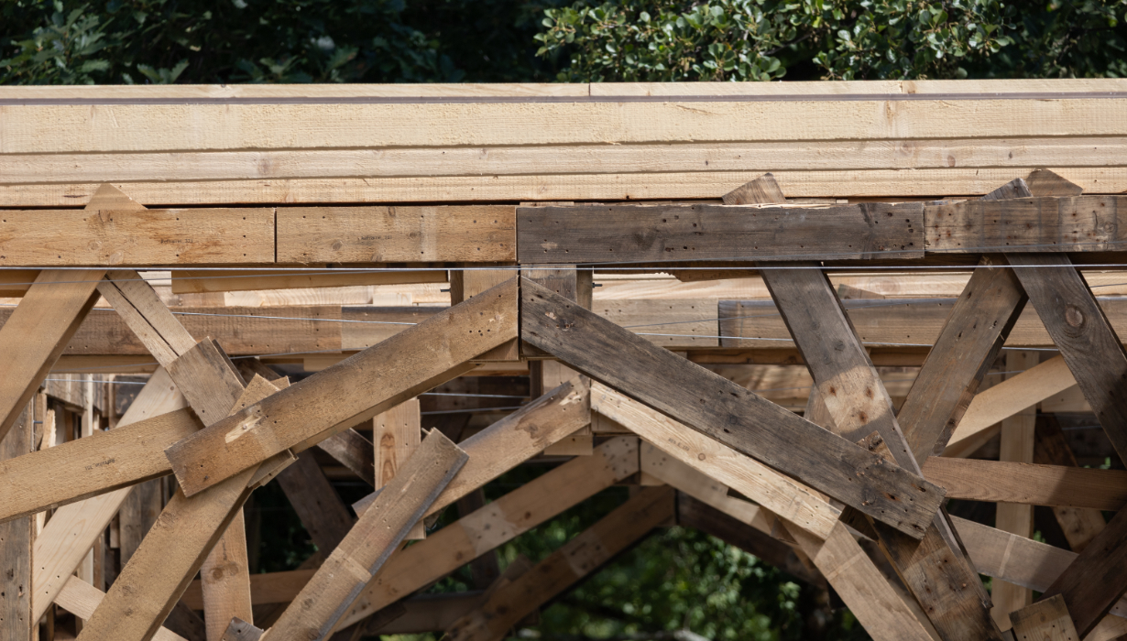ReFrame is a modular structure that shows how reclaimed timber can be given a second life through digital design and robotic fabrication. It highlights the structural potential and distinct histories embedded in reclaimed timber, showing how it can turn reclaimed timber from a low-grade waste stream into a valuable resource for construction.
Developed at the Karlsruhe Institute of Technology in collaboration between the Professorship for Digital Design and Fabrication and the Professorship for Design of Structures, ReFrame explores new ways to integrate sustainability and circularity into digitally enabled construction practice.
From Waste to Resource
Much reclaimed timber is downcycled - cut into smaller pieces for lower-grade applications. ReFrame takes a different approach: it showcases digital upcycling of small waste wood pieces into large structural building elements. The aim is to keep the wood as close as possible to its original form, preserving its natural structural properties, which are largely determined by its fibres and their orientation.
To ensure circularity, the components are built as a monomaterial system. Wooden nails and dowels replace metal fasteners or adhesives, so that once the components reach the end of their service life, they can re-enter the wood cascading system - extending their lifecycle across multiple applications.
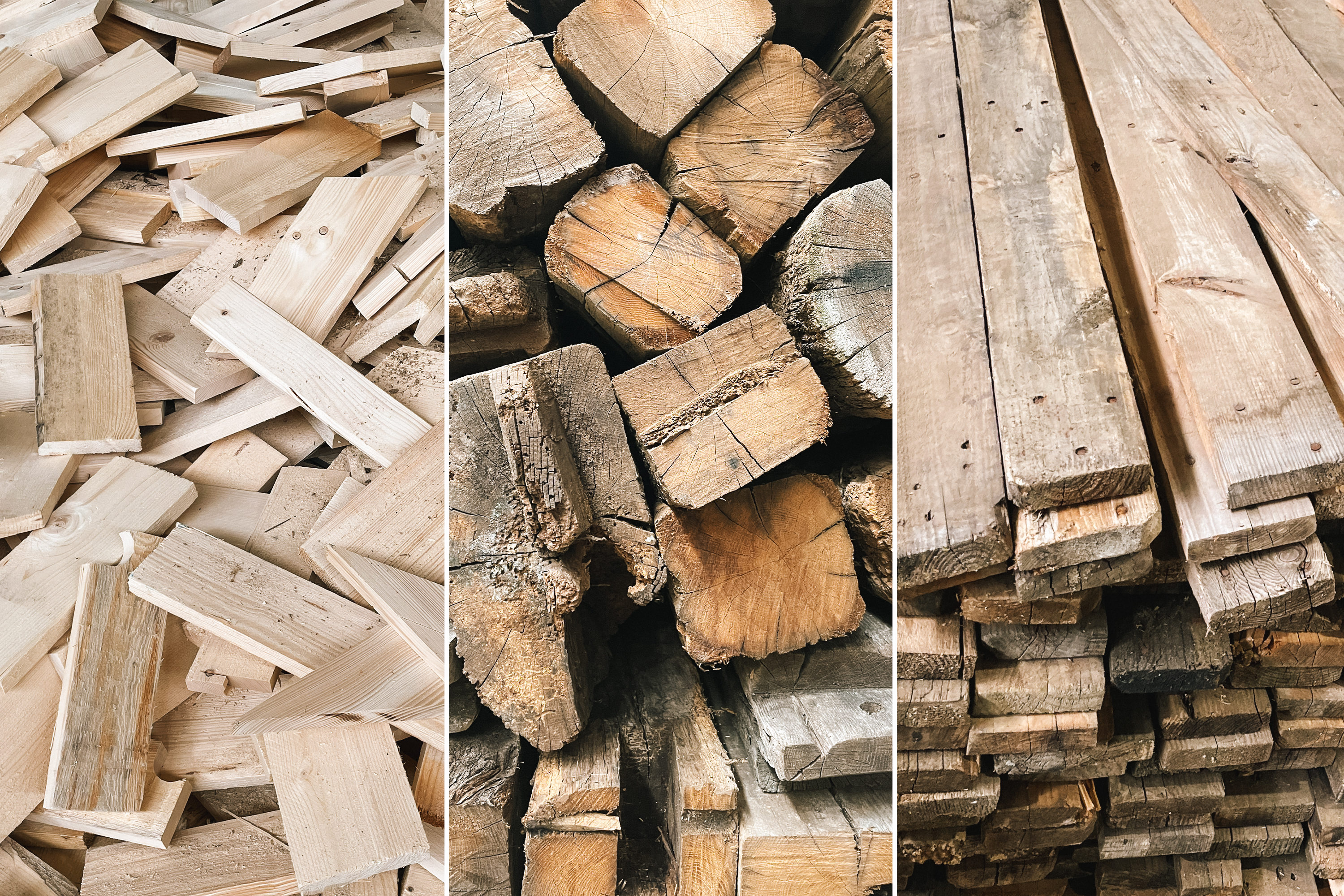
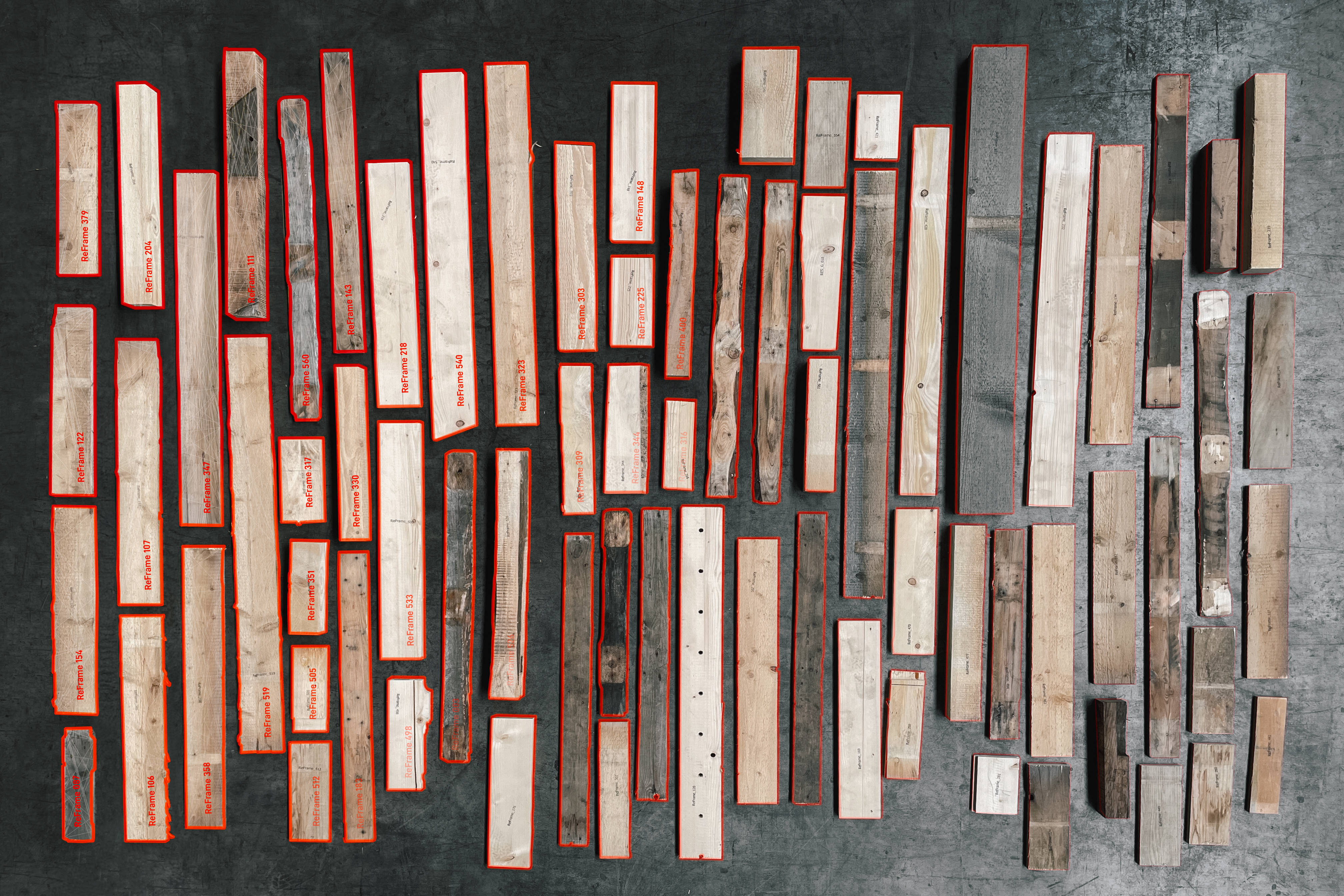
Computational Design for Circular Construction
ReFrame is conceived as a modular system that can be assembled into different configurations. While the overall principle remains consistent, each component is unique. At the core of the project is a computational workflow that aligns design with the available inventory of reclaimed timber.
Each piece of waste wood - from industrial offcuts, pallets, or demolition - varies in dimension and quality. To capture these differences, each element is scanned and digitally mapped. A custom design script then generates multiple variations of triangulated truss topologies, where connection points can be shifted within the plane to create new configurations. These variations are evaluated against the available inventory (and supplemented with sawmill-sourced timber if no matches are possible), taking into account structural performance, fabrication requirements, and production time. In this way, the design minimizes cutting, reduces waste, and maximizes the use of reclaimed timber - resulting in assemblies that are modular in principle but uniquely shaped in detail.





Digital Fabrication with Reclaimed Timber
To translate this complexity into built form, the project uses an industrial robot on a linear axis to execute automated pick-and-place routines that manage irregular geometries and adjust to slight deformations not fully captured during scanning. Robotic nailing then creates precise, mono-material joints tailored to both geometry and structural requirements, demonstrating how adaptive fabrication strategies can make reclaimed timber viable for new construction.
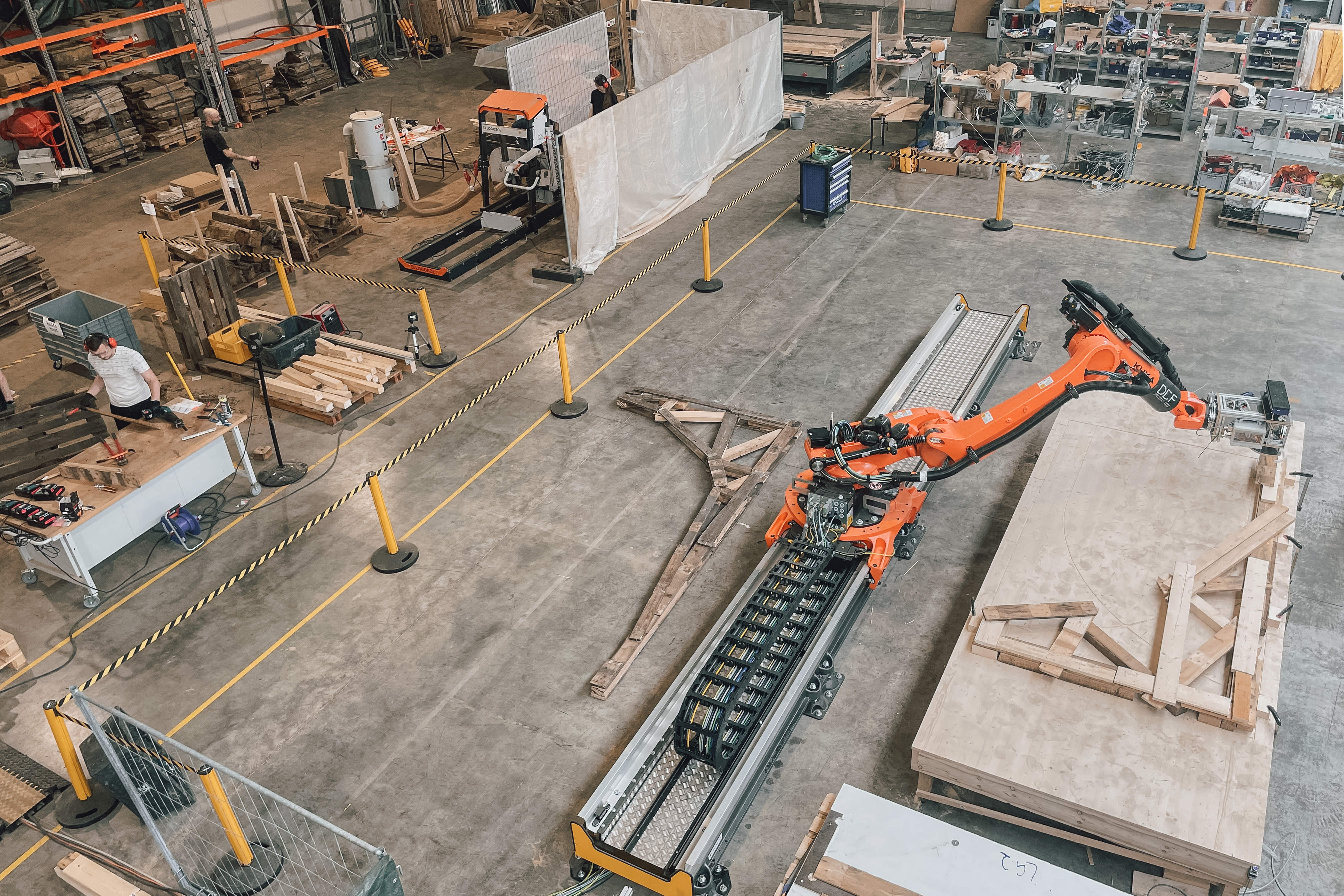
Material Expression
ReFrame makes the qualities of reclaimed timber visible. The assembly reveals the variety of the material and the traces of its previous use, transforming irregularities into a distinctive part of the design language.
Built for the Klima Akademie at the Das Fest festival in Karlsruhe in July 2025 as a temporary podium for workshops and public events, ReFrame invites visitors to experience circular construction first-hand. By showing how waste wood can be transformed into adaptable, high-quality building components, it opens a broader conversation about more sustainable futures for architecture and construction. It is meant to be rebuilt for several years.
Galerie
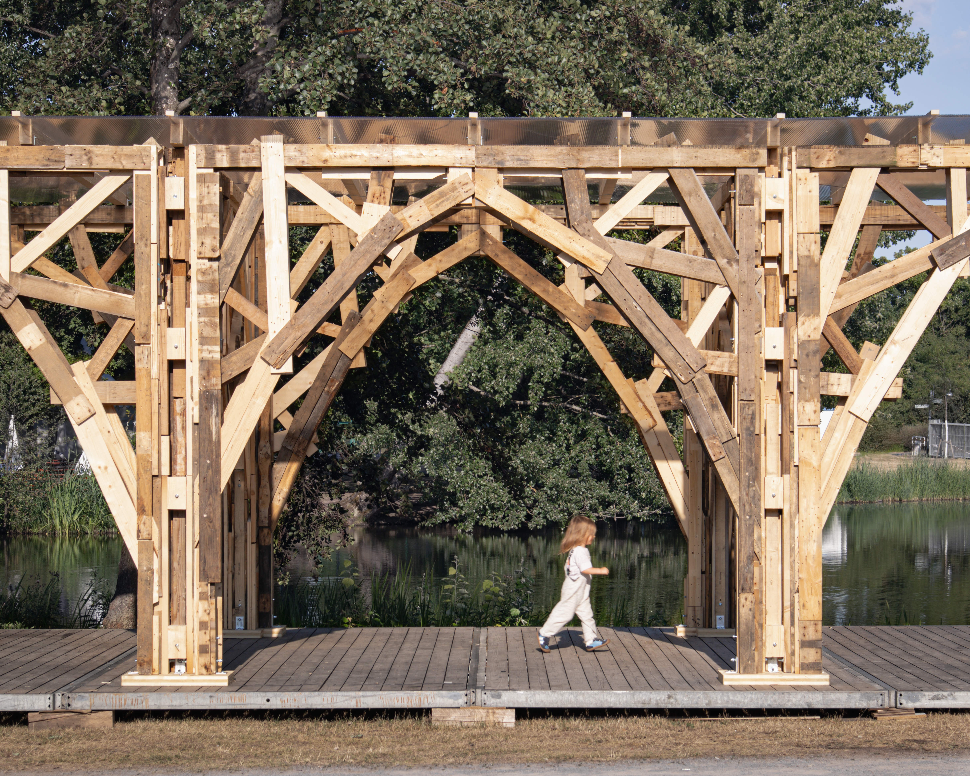
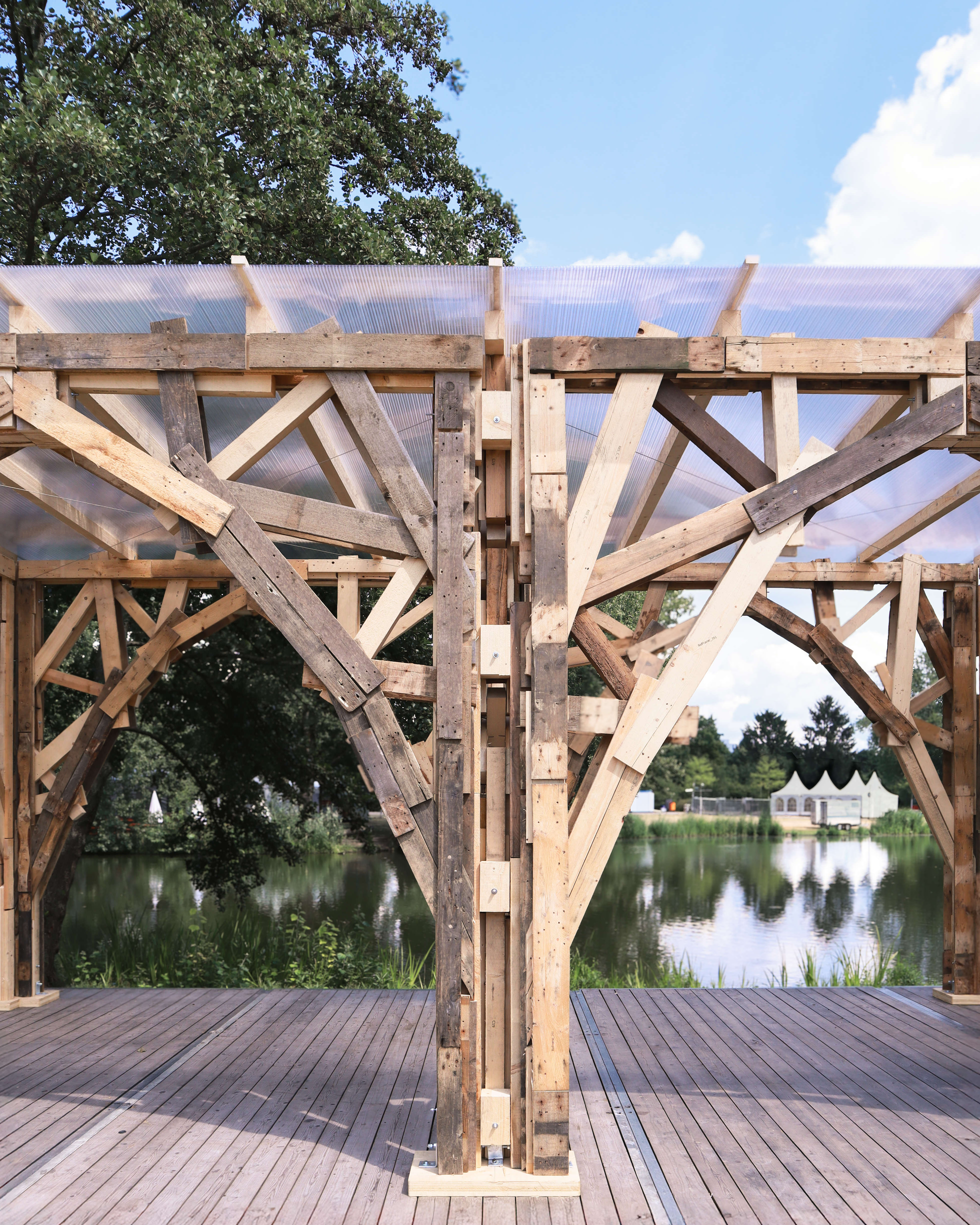
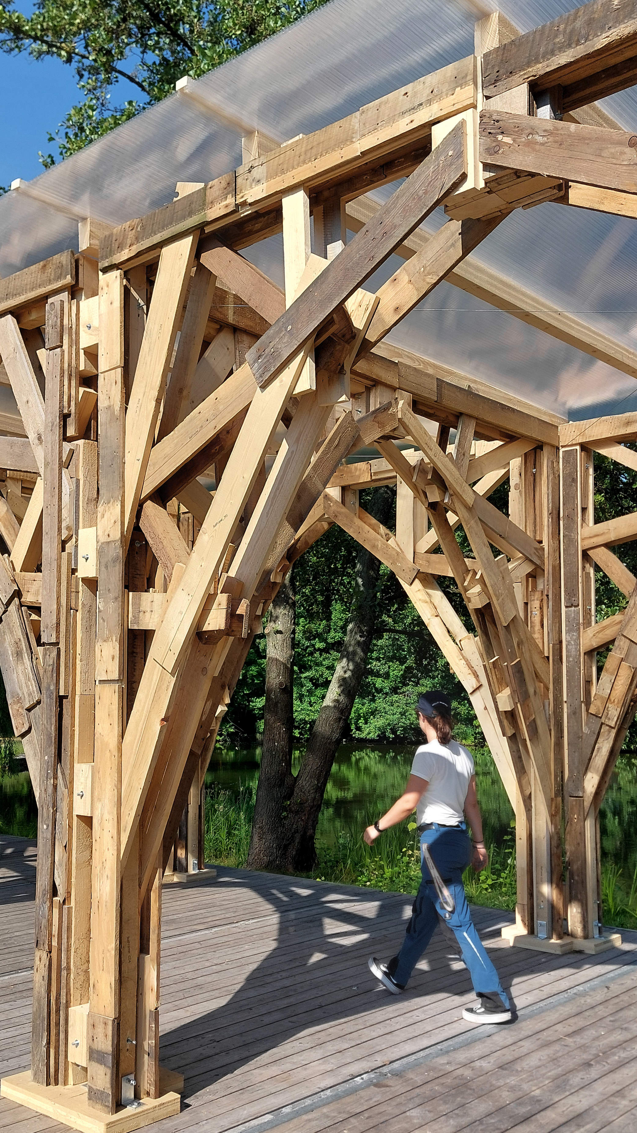
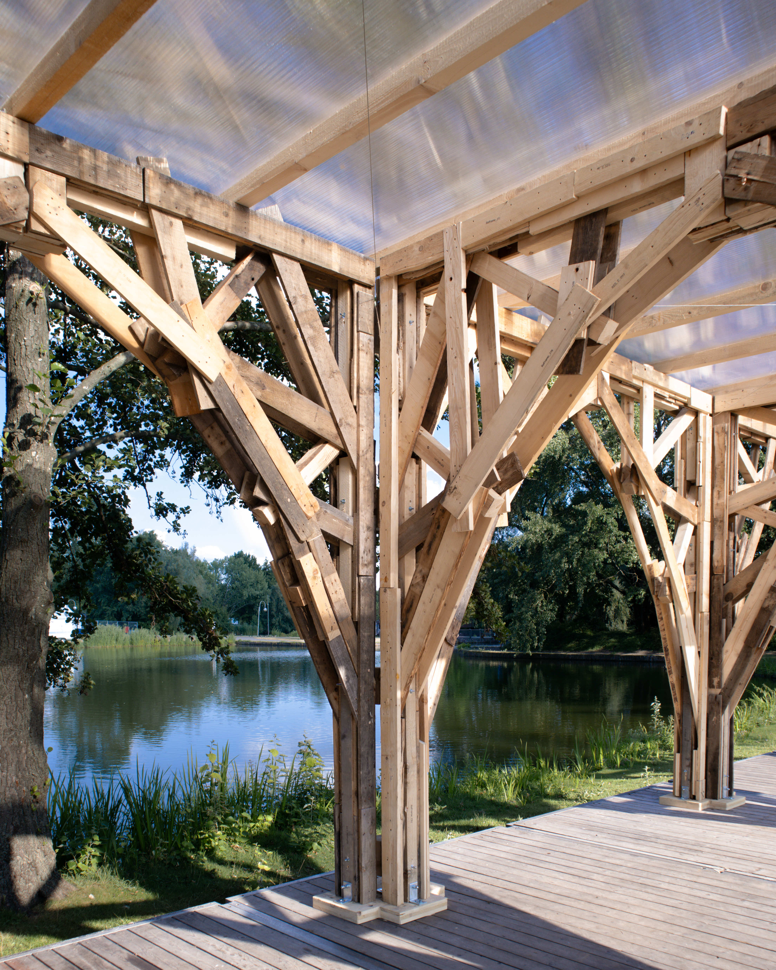
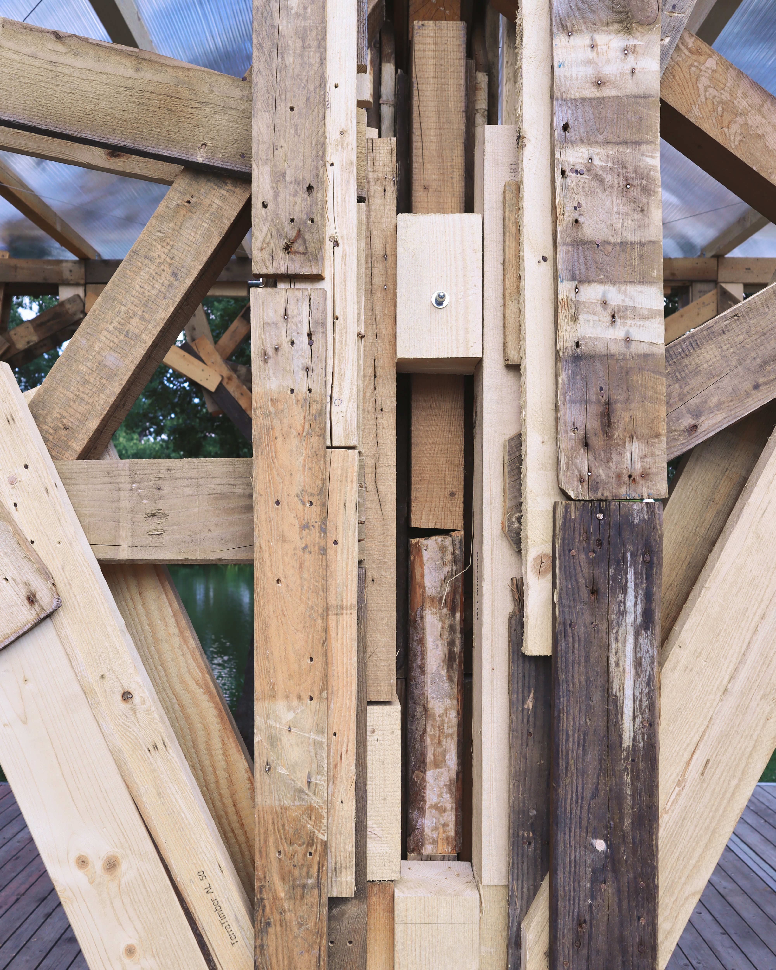
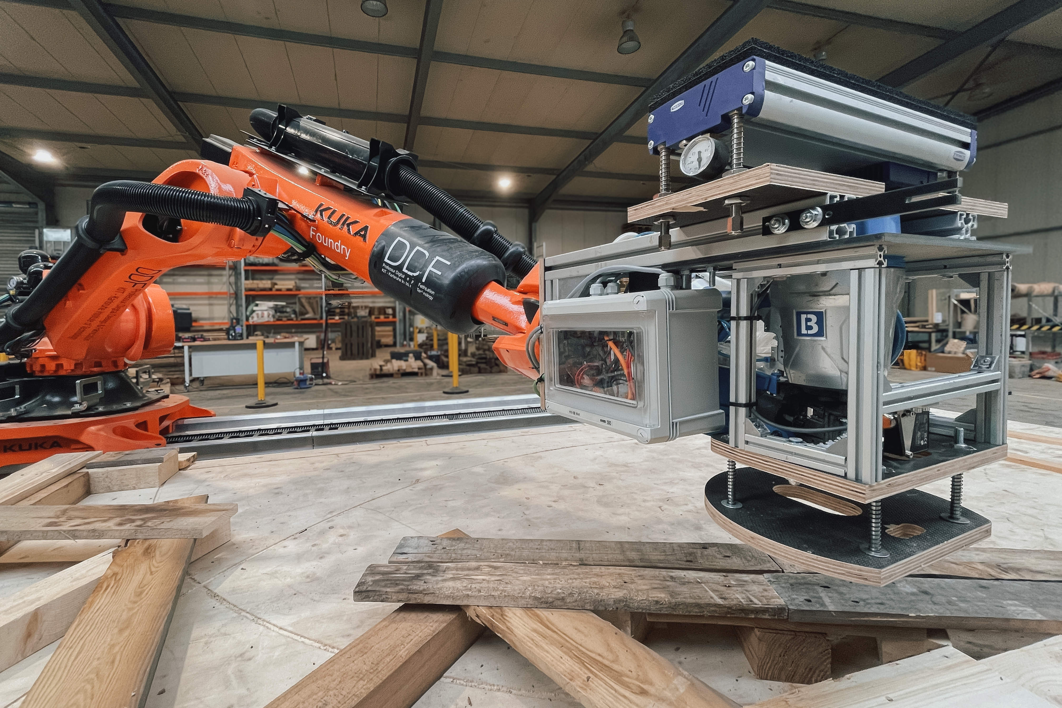
Project credits
Karlsruhe Institute of Technology (KIT) - Department of Architecture
Professorship for Digital Design and Fabrication (DDF): Tenure-track Prof. Moritz Dörstelmann, Daniel Fischer, Eszter Olah, Vincent Witt, Erik Zanetti, Mehrdad Zareian
Professur Design of Structures (dos): Prof. Dr.-Ing. Riccardo La Magna, Tamara Haußer
The project was built together with students from the Faculty of Architecture at KIT: Masa Alchekh Ali, Alina Sophie Behrend, Alexander Benzler, Gabriel Mateo Choque Claros, Simon Dattke, Florian Edelmann, Sandra Friedenauer, Elisabeth Fries, Emil Gassmann, Julian Glatz, Jonathan Herm, Fiona Köhler, Michelle Leber, Paulina Marlene Magin, Katharina Onigkeit, Andrea Petkova, Kristina Petkova, Domagoj Radic, Maren Reccius, Merle Rittershofer, Julia Roscher, Fabian Scheuermann, Niklas Walter
Pictures: @DDF_dos_KIT



