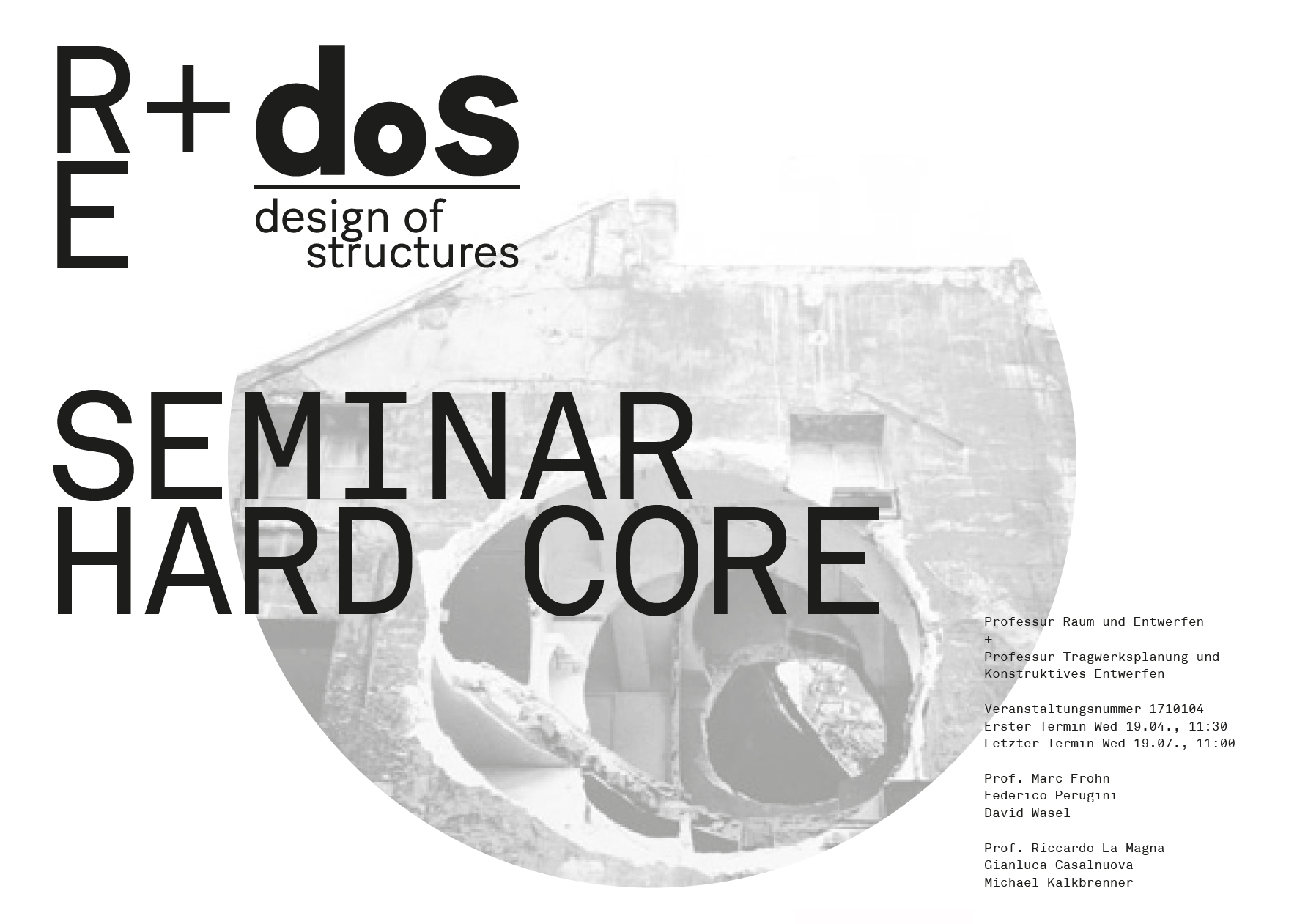Hard core

As part of the research project "Typological Resilience", we are investigating the potential of converting vacant office buildings to residential purposes.
With the help of already developed training data sets, an AI is being trained to automatically reduce existing floor plans to their structural building blocks and make them machine-readable. In a second step, they can be algorithmically checked for their potential for conversion to residential use.
However, this entails different requirements for the development typologies compared to office construction.
In order to maximise the adaptability of the existing structures against this background, the walls of the existing vertical development elements must be reduced to columns as far as possible, taking into account static axes and their degree of static utilisation. This does not take into account the transverse bracing.
The seminar focuses on the development and examination of approaches as to how these walls of the development cores can in principle be reduced to a minimum from a structural planning point of view in order to create the greatest possible scope for typological adaptation of the building fabric.
The aim is to develop an understanding of existing load-bearing structures so that the AI is fed with the correct data sets. So that a generally valid recognition is created that is not based on the individual case.
Schedule:
start: 19.04.23 11.30 - 13.00
weekly event
spots: 15
language: german/english

